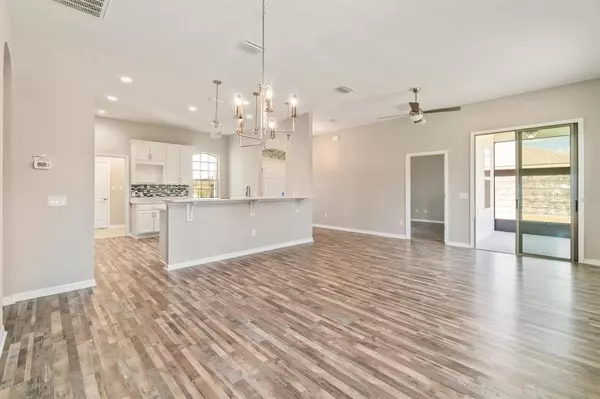$248,000
$248,000
For more information regarding the value of a property, please contact us for a free consultation.
3 Beds
2 Baths
1,469 SqFt
SOLD DATE : 12/04/2019
Key Details
Sold Price $248,000
Property Type Single Family Home
Sub Type Single Family Residence
Listing Status Sold
Purchase Type For Sale
Square Footage 1,469 sqft
Price per Sqft $168
Subdivision Stonecrest
MLS Listing ID OM560317
Sold Date 12/04/19
Bedrooms 3
Full Baths 2
HOA Fees $111/mo
HOA Y/N Yes
Year Built 2019
Annual Tax Amount $667
Lot Size 8,712 Sqft
Acres 0.2
Lot Dimensions 70 x 125
Property Description
Under construction NOW in the desirable 55+ community of Stonecrest! Just 2 miles north of The Villages Live close to all the conveniences: medical, shopping, entertainment, place of worship, and SOOOO much more! This popular Sycamore floor plan has been RESDESIGNED to be open and is light & bright! The split plan is perfect for retirees and their visiting family and friends! Entertain with ease in the spacious living and dining rooms! The eat in kitchen is ideal for the chef or the occasional cook of the family with the abundance of counter space & cabinetry AND BRAND NEW APPLIANCES! The master suite is spacious and features a luxurious master bathroom a large walk in closet, and upgraded walk in Roman shower. Both bathrooms feature adult height vanities with granite countertops.
Location
State FL
County Marion
Community Stonecrest
Zoning PUD Planned Unit Developm
Interior
Interior Features Ceiling Fans(s), Eat-in Kitchen, Split Bedroom, Walk-In Closet(s)
Heating Heat Pump
Cooling Central Air
Flooring Carpet, Laminate, Tile
Furnishings Unfurnished
Fireplace false
Appliance Dishwasher, Disposal, Microwave, Range, Refrigerator
Laundry Inside
Exterior
Exterior Feature Irrigation System
Garage Garage Door Opener
Garage Spaces 2.0
Community Features Deed Restrictions, Gated, Pool
Utilities Available Electricity Connected
Roof Type Shingle
Parking Type Garage Door Opener
Attached Garage true
Garage true
Private Pool No
Building
Lot Description Cleared, Paved, Private
Story 1
Entry Level One
Lot Size Range 0 to less than 1/4
Sewer Public Sewer
Water Public
Structure Type Frame,Stucco
New Construction true
Others
HOA Fee Include Guard - 24 Hour,Maintenance Grounds
Senior Community Yes
Acceptable Financing Cash, Conventional, VA Loan
Membership Fee Required Required
Listing Terms Cash, Conventional, VA Loan
Special Listing Condition None
Read Less Info
Want to know what your home might be worth? Contact us for a FREE valuation!

Our team is ready to help you sell your home for the highest possible price ASAP

© 2024 My Florida Regional MLS DBA Stellar MLS. All Rights Reserved.
Bought with KELLER WILLIAMS CORNERSTONE REAL ESTATE
GET MORE INFORMATION

Broker Associate | License ID: 3036559






