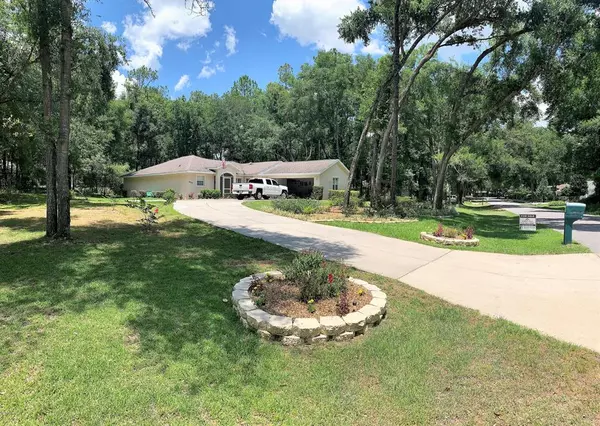$177,000
$189,500
6.6%For more information regarding the value of a property, please contact us for a free consultation.
3 Beds
2 Baths
1,737 SqFt
SOLD DATE : 08/14/2019
Key Details
Sold Price $177,000
Property Type Single Family Home
Sub Type Single Family Residence
Listing Status Sold
Purchase Type For Sale
Square Footage 1,737 sqft
Price per Sqft $101
Subdivision Rainbow Spgs Cc
MLS Listing ID OM556541
Sold Date 08/14/19
Bedrooms 3
Full Baths 2
HOA Fees $19/mo
HOA Y/N Yes
Originating Board Ocala – Marion
Year Built 2002
Annual Tax Amount $1,125
Lot Size 0.320 Acres
Acres 0.32
Lot Dimensions 93x152
Property Description
IMMACULATE!! Don't let this super cute Rainbow Springs Country Club home pass you by. You will love this 3/2/2 open and bright home with lots of upgrades to include: NEW HVAC with NEW Ductwork in 2016, Real Wood Barn Doors in Family Room, New 40 Gallon Water Heater, New slideouts in Kitchen, New Faucets in kitchen and master bath, New GE Washer & Dryer, New Luxury Vinyl Planking in Living Areas and Master Bedroom, New laminate in other two bedrooms, Electric Fireplace and mounted TV. Glassed in/double insulated drywall/Air conditioned bonus room. Roomy screened-in lanai over-looking the landscaped yard and lots of privacy. Private Resident Park on the Pristine Rainbow River, canoe or kayak and Community Recreation Center with Pool, tennis, two restaurants and more.
Location
State FL
County Marion
Community Rainbow Spgs Cc
Zoning R-1 Single Family Dwellin
Interior
Interior Features Ceiling Fans(s), Walk-In Closet(s), Window Treatments
Heating Electric, Heat Pump
Cooling Central Air
Flooring Laminate, Tile, Vinyl
Furnishings Unfurnished
Fireplace false
Appliance Dishwasher, Disposal, Dryer, Electric Water Heater, Microwave, Range, Refrigerator, Washer
Laundry Inside
Exterior
Exterior Feature Irrigation System, Rain Gutters
Garage Garage Door Opener
Garage Spaces 2.0
Community Features Deed Restrictions, Pool
Utilities Available Cable Available, Electricity Connected
Roof Type Shingle
Porch Screened
Attached Garage true
Garage true
Private Pool No
Building
Lot Description Cleared, Paved, Wooded
Story 1
Entry Level One
Lot Size Range 1/4 to less than 1/2
Sewer Public Sewer
Water Public
Structure Type Block, Concrete, Stucco
New Construction false
Schools
Elementary Schools Dunnellon Elementary School
Middle Schools Dunnellon Middle School
High Schools Dunnellon High School
Others
HOA Fee Include Maintenance Grounds
Senior Community No
Acceptable Financing Cash, Conventional, FHA, USDA Loan, VA Loan
Membership Fee Required Required
Listing Terms Cash, Conventional, FHA, USDA Loan, VA Loan
Special Listing Condition None
Read Less Info
Want to know what your home might be worth? Contact us for a FREE valuation!

Our team is ready to help you sell your home for the highest possible price ASAP

© 2024 My Florida Regional MLS DBA Stellar MLS. All Rights Reserved.
Bought with SELLSTATE NEXT GENERATION REALTY
GET MORE INFORMATION

Broker Associate | License ID: 3036559






