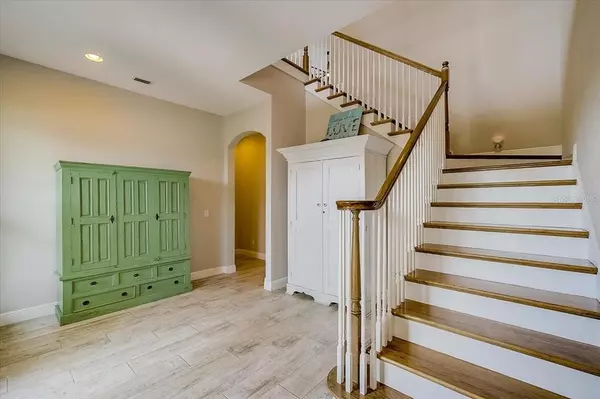$1,300,000
$1,299,000
0.1%For more information regarding the value of a property, please contact us for a free consultation.
4 Beds
5 Baths
4,408 SqFt
SOLD DATE : 12/02/2021
Key Details
Sold Price $1,300,000
Property Type Single Family Home
Sub Type Single Family Residence
Listing Status Sold
Purchase Type For Sale
Square Footage 4,408 sqft
Price per Sqft $294
Subdivision Tidewater Preserve 5
MLS Listing ID T3314110
Sold Date 12/02/21
Bedrooms 4
Full Baths 4
Half Baths 1
Construction Status Appraisal,Financing,Inspections
HOA Fees $421/qua
HOA Y/N Yes
Year Built 2016
Annual Tax Amount $12,452
Lot Size 10,454 Sqft
Acres 0.24
Property Description
Welcome to this beautiful showcase Riverfront Estate Home in the prestigious boating community of Tidewater Preserve!! This exquisite custom home has stunning views of the Manatee River and naturally preserved mangroves. Sit on the first or second floor lanai area and watch the sunrise as you enjoy your morning coffee or the sunset after a long day of boating. Open the beautiful front door to everything you could possibly want in a dream home, and more! Second floor main living area allows for breathtaking views of the water and enclosed lanai balcony overlooking the beautiful pool area, mangroves and river. Perfect for entertaining or family gatherings, the bright, open and large chef's kitchen with quartz counters opens to the second floor lanai area, a large living area with drop dead gorgeous views. Second floor sitting area could be the perfect office, gym or gaming area. Work from home and need privacy for those Zoom calls? Need an at home gym area, playroom, craft area? Glass french doors lead to the perfect space for this just off the kitchen area. Lay in bed in the expansive owner's suite with tray ceilings and enjoy the panoramic views of the river or walk out to the lanai area and watch the sunrise over the river. Bright, oversized owner's luxury bath includes dual sink areas with quartz counters, soaking tub, and separate toilet area. First floor could be the perfect father/mother-in-law suite with a second owner's suite, and a 3rd separate living area off the pool with hook ups for a bar or 1st floor kitchen. Two secondary bedrooms complete the first floor including one with an attached bath for privacy. Enjoy & splash around in the private and breathtaking heated, saltwater pool with a large, private pool deck area. Two story cage allows for bug free sunset/sunrise and water viewing and relaxing outside from both the first and second floor and easy access to the heated jacuzzi and pool area are a homeowner's dream. Is there more? Yes! Crown molding, tray ceilings, 1st floor porcelain stacked Italian tile, all counters (even laundry) are quartz, upgraded wood flooring, impact windows and exterior doors, 10 foot ceilings, frameless shower enclosures and the HOA maintains landscaping which is included with your HOA dues! This home has the modern elegance with the bells and whistles you've been waiting for in the wonderful Tidewater resort style gated community. Amenities include a private marina with access to the Manatee River, 2 club houses, 3 pools, 2 fitness centers, Har-Tru tennis courts, canoe/kayak launch with storage and community room. Tidewater is close to Downtown Bradenton, River Walk, I-75 and a short drive to the beautiful beaches of Anna Maria Island, Bradenton/Holmes Beach and Longboat Key. Lifestyle Living At It's Best!
Location
State FL
County Manatee
Community Tidewater Preserve 5
Zoning R1
Rooms
Other Rooms Bonus Room, Den/Library/Office, Family Room, Inside Utility, Interior In-Law Suite, Loft
Interior
Interior Features Ceiling Fans(s), Crown Molding, Eat-in Kitchen, High Ceilings, In Wall Pest System, Kitchen/Family Room Combo, Master Bedroom Main Floor, Dormitorio Principal Arriba, Open Floorplan, Solid Wood Cabinets, Stone Counters, Thermostat, Thermostat Attic Fan, Tray Ceiling(s), Walk-In Closet(s)
Heating Central, Heat Pump
Cooling Central Air
Flooring Tile, Wood
Fireplace false
Appliance Built-In Oven, Convection Oven, Cooktop, Dishwasher, Disposal, Dryer, Microwave, Range Hood, Refrigerator, Tankless Water Heater, Washer
Laundry Inside
Exterior
Exterior Feature Balcony, French Doors, Irrigation System, Sidewalk, Sliding Doors
Garage Garage Door Opener, Ground Level, Guest, Split Garage
Garage Spaces 3.0
Pool Heated, In Ground, Lighting, Salt Water, Screen Enclosure
Community Features Boat Ramp, Deed Restrictions, Fitness Center, Gated, Park, Playground, Pool, Sidewalks, Tennis Courts, Water Access, Waterfront
Utilities Available BB/HS Internet Available, Electricity Available, Fire Hydrant, Natural Gas Connected, Sewer Connected, Underground Utilities
Amenities Available Clubhouse, Dock, Fitness Center, Gated, Maintenance, Marina, Optional Additional Fees, Park, Playground, Pool, Private Boat Ramp, Recreation Facilities, Security, Tennis Court(s), Trail(s), Wheelchair Access
Waterfront true
Waterfront Description River Front
View Y/N 1
Water Access 1
Water Access Desc River
View Trees/Woods, Water
Roof Type Tile
Porch Covered, Patio, Porch, Rear Porch, Screened
Attached Garage true
Garage true
Private Pool Yes
Building
Lot Description Conservation Area, City Limits, Level, Near Marina, Sidewalk, Paved
Story 2
Entry Level Two
Foundation Slab
Lot Size Range 0 to less than 1/4
Sewer Public Sewer
Water Public
Structure Type Block,Stucco
New Construction false
Construction Status Appraisal,Financing,Inspections
Schools
Elementary Schools Freedom Elementary
Middle Schools Carlos E. Haile Middle
High Schools Braden River High
Others
Pets Allowed Yes
HOA Fee Include Guard - 24 Hour,Pool,Maintenance Grounds,Management,Recreational Facilities,Security
Senior Community No
Ownership Fee Simple
Monthly Total Fees $421
Membership Fee Required Required
Num of Pet 3
Special Listing Condition None
Read Less Info
Want to know what your home might be worth? Contact us for a FREE valuation!

Our team is ready to help you sell your home for the highest possible price ASAP

© 2024 My Florida Regional MLS DBA Stellar MLS. All Rights Reserved.
Bought with CENTURY 21 LIST WITH BEGGINS
GET MORE INFORMATION

Broker Associate | License ID: 3036559






