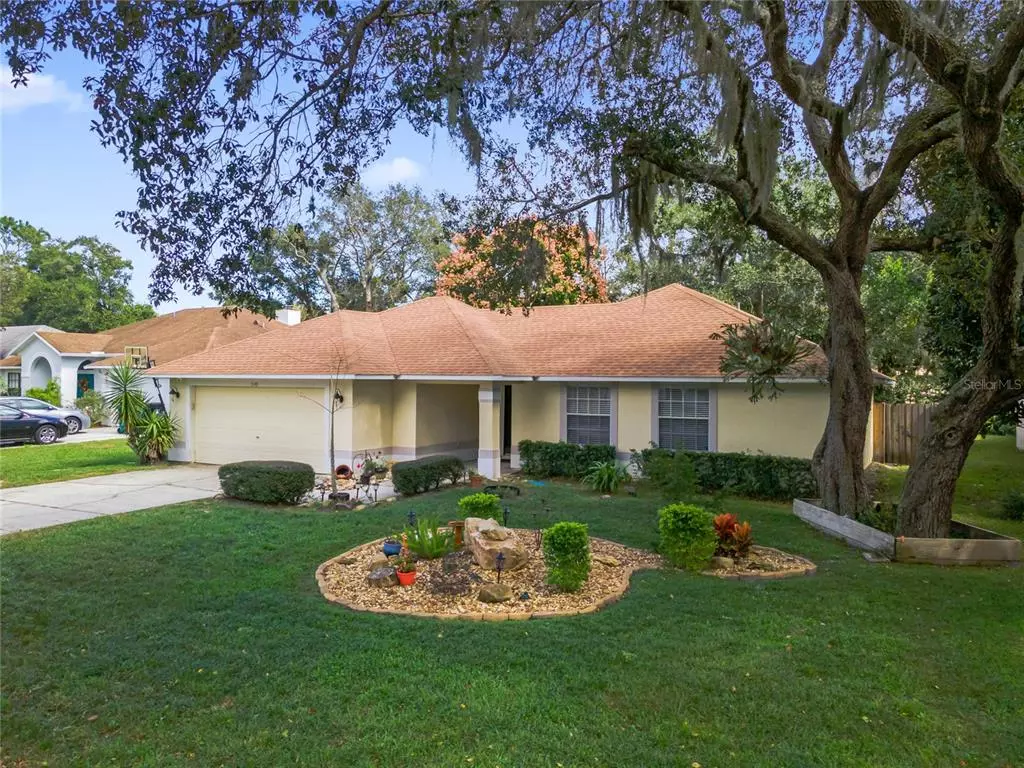$285,000
$285,000
For more information regarding the value of a property, please contact us for a free consultation.
3 Beds
2 Baths
1,269 SqFt
SOLD DATE : 12/02/2021
Key Details
Sold Price $285,000
Property Type Single Family Home
Sub Type Single Family Residence
Listing Status Sold
Purchase Type For Sale
Square Footage 1,269 sqft
Price per Sqft $224
Subdivision Clarion Oaks
MLS Listing ID O5983162
Sold Date 12/02/21
Bedrooms 3
Full Baths 2
Construction Status Appraisal,Financing,Inspections
HOA Fees $26/ann
HOA Y/N Yes
Year Built 1993
Annual Tax Amount $644
Lot Size 10,018 Sqft
Acres 0.23
Property Description
***MULTIPLE OFFERS RECEIVED - Sellers will make a decision after 5pm Tues. November 2, 2021***
Move right in to this well maintained home in the Clarion Oaks community in West Orlando - central to 414, 441, Maitland, College Park and about a 20 minute drive to Downtown Orlando. Set on a beautiful lot with a private feeling, fully fenced back yard. The Owners Suite features a large walk-in closet, separate tub and updated shower with swinging glass door. Lots of natural light flows through this west facing home. Other features include large 2-car garage and driveway, foyer entry, large hall/guest bath and open concept living/dining/kitchen spaces. All kitchen appliances stay in the home. Lots of recent updates! Roof 2016. HVAC 2016. Electrical and plumbing (upgraded to PVC) updates 2021. Exterior paint 2021. Water heater 2021. Prepare to fall in love with this home - the only thing missing is YOU!
Location
State FL
County Orange
Community Clarion Oaks
Zoning R-1A/W/RP
Rooms
Other Rooms Attic
Interior
Interior Features Master Bedroom Main Floor, Solid Surface Counters, Solid Wood Cabinets, Thermostat, Walk-In Closet(s)
Heating Central
Cooling Central Air
Flooring Carpet, Laminate, Tile
Fireplace false
Appliance Dishwasher, Electric Water Heater, Range, Refrigerator
Laundry In Garage
Exterior
Exterior Feature Irrigation System, Sidewalk
Garage Spaces 2.0
Community Features Deed Restrictions, Sidewalks
Utilities Available BB/HS Internet Available, Cable Available, Electricity Available, Electricity Connected, Public, Sewer Connected, Sprinkler Meter, Street Lights, Water Connected
Roof Type Shingle
Porch Patio, Rear Porch
Attached Garage true
Garage true
Private Pool No
Building
Lot Description City Limits, Oversized Lot, Sidewalk, Paved
Story 1
Entry Level One
Foundation Slab
Lot Size Range 0 to less than 1/4
Sewer Public Sewer
Water Public
Structure Type Stucco,Wood Frame
New Construction false
Construction Status Appraisal,Financing,Inspections
Schools
Elementary Schools Rosemont Elem
Middle Schools College Park Middle
High Schools Evans High
Others
Pets Allowed Yes
HOA Fee Include Maintenance Grounds
Senior Community No
Ownership Fee Simple
Monthly Total Fees $26
Acceptable Financing Cash, Conventional, FHA, VA Loan
Membership Fee Required Required
Listing Terms Cash, Conventional, FHA, VA Loan
Special Listing Condition None
Read Less Info
Want to know what your home might be worth? Contact us for a FREE valuation!

Our team is ready to help you sell your home for the highest possible price ASAP

© 2024 My Florida Regional MLS DBA Stellar MLS. All Rights Reserved.
Bought with WATSON REALTY CORP
GET MORE INFORMATION

Broker Associate | License ID: 3036559






