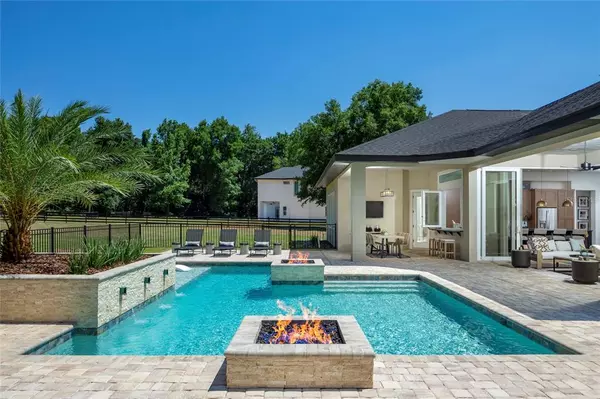$1,020,000
$1,045,000
2.4%For more information regarding the value of a property, please contact us for a free consultation.
3 Beds
3 Baths
3,139 SqFt
SOLD DATE : 12/02/2021
Key Details
Sold Price $1,020,000
Property Type Single Family Home
Sub Type Single Family Residence
Listing Status Sold
Purchase Type For Sale
Square Footage 3,139 sqft
Price per Sqft $324
Subdivision Woodfield Estates
MLS Listing ID OM613019
Sold Date 12/02/21
Bedrooms 3
Full Baths 3
Construction Status Appraisal,Financing
HOA Y/N No
Year Built 2020
Annual Tax Amount $11,441
Lot Size 1.490 Acres
Acres 1.49
Lot Dimensions 216x300
Property Description
Located in the desirable Woodfields area of Ocala, this new model home by Arthur Rutenberg is sure to impress. Situated on 1.5 acres, the granddaddy oaks and private gated entry welcome you to the fabulous home. The Ashford model exudes luxury and makes a memorable first impression. Open the front door and see through the pocketing, 90 degree sliding glass doors in the Great Room and Kitchen to the outdoor living space beyond. The swimming pool with water feature and dual fire pits beckon you outside, but the high ceilings, great room and gourmet kitchen beg you to stay inside. The kitchen features an oversized center island, large sink, 5-burner cooktop and Rutenberg's famous hidden pantry. The split floor plan accommodates every one in your household with a den featuring distinct spaces for work and play. The Owner’s Suite is a true oasis with a private foyer, oversized closets, luxurious freestanding tub and glass shower. The outdoor living space features a lanai for sitting and cabana for dining. An elegant bar and unique accordion window opens to the Kitchen, bringing entertaining to a new level. This home is also available fully furnished for $1,090,000. Home is currently for sale with 10-12 month lease back to the builder.
Location
State FL
County Marion
Community Woodfield Estates
Zoning R1
Rooms
Other Rooms Den/Library/Office, Great Room, Inside Utility
Interior
Interior Features Ceiling Fans(s), Crown Molding, Eat-in Kitchen, High Ceilings, Open Floorplan, Split Bedroom, Stone Counters, Thermostat, Walk-In Closet(s), Window Treatments
Heating Heat Pump
Cooling Central Air, Mini-Split Unit(s)
Flooring Carpet, Tile, Wood
Furnishings Negotiable
Fireplace false
Appliance Built-In Oven, Cooktop, Dishwasher, Disposal, Dryer, Exhaust Fan, Gas Water Heater, Microwave, Range, Range Hood, Refrigerator, Tankless Water Heater, Washer
Laundry Laundry Room
Exterior
Exterior Feature French Doors, Irrigation System, Lighting, Sidewalk, Sliding Doors
Garage Driveway, Garage Faces Side
Garage Spaces 3.0
Fence Board, Other
Pool In Ground, Salt Water
Community Features Golf Carts OK
Utilities Available Electricity Connected, Propane, Sewer Connected, Street Lights, Underground Utilities, Water Connected
Waterfront false
Roof Type Shingle
Porch Covered, Rear Porch
Attached Garage true
Garage true
Private Pool Yes
Building
Lot Description Cleared, Corner Lot, City Limits, In County, Paved
Story 1
Entry Level One
Foundation Slab
Lot Size Range 1 to less than 2
Builder Name Kinsell Custom Homes LLC
Sewer Public Sewer
Water Public
Structure Type Block
New Construction true
Construction Status Appraisal,Financing
Schools
Elementary Schools Eighth Street Elem. School
Middle Schools Osceola Middle School
High Schools Forest High School
Others
Pets Allowed Yes
Senior Community No
Ownership Fee Simple
Acceptable Financing Cash, Conventional
Membership Fee Required None
Listing Terms Cash, Conventional
Special Listing Condition None
Read Less Info
Want to know what your home might be worth? Contact us for a FREE valuation!

Our team is ready to help you sell your home for the highest possible price ASAP

© 2024 My Florida Regional MLS DBA Stellar MLS. All Rights Reserved.
Bought with SELLSTATE NEXT GENERATION REAL
GET MORE INFORMATION

Broker Associate | License ID: 3036559






