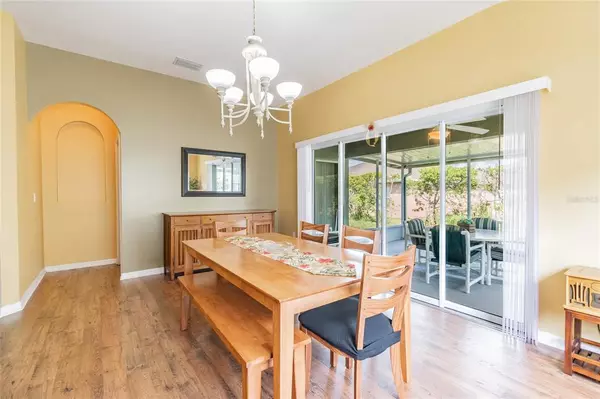$300,000
$299,990
For more information regarding the value of a property, please contact us for a free consultation.
3 Beds
2 Baths
1,690 SqFt
SOLD DATE : 11/30/2021
Key Details
Sold Price $300,000
Property Type Single Family Home
Sub Type Single Family Residence
Listing Status Sold
Purchase Type For Sale
Square Footage 1,690 sqft
Price per Sqft $177
Subdivision Tampa Bay Golf & Tennis Club Ph 04
MLS Listing ID T3335346
Sold Date 11/30/21
Bedrooms 3
Full Baths 2
HOA Fees $242/mo
HOA Y/N Yes
Year Built 2005
Annual Tax Amount $1,856
Lot Size 4,791 Sqft
Acres 0.11
Property Description
Come and settle into this 3 bedroom 2 bathroom slice of heaven. This charming, almost 1700 sq. ft. abode features vaulted ceilings, a newer roof (2019), wood and tile flooring throughout, and a spacious walk-in closet in their grand master bedroom. The Tampa Bay Golf and Country Club is a piece of paradise in the middle of one of the most up and coming cities in the nation. This neighborhood has it all— looking to get your fitness on? Step out onto the 18 hole Championship course or into their new activities center, offering top-of-the-line equipment use. Or are you looking to take a breather and relax? Cool down in their resort style pools or snuggle up watching a movie with their FREE cable TV and High Speed Internet. This community has NO CDD's, lower HOA's, maintenance-free living, plus free cable! The opportunities and benefits to this property are a hard find! Priced for a quick sale so come quick to see for yourself!
Location
State FL
County Pasco
Community Tampa Bay Golf & Tennis Club Ph 04
Zoning MPUD
Rooms
Other Rooms Family Room, Formal Living Room Separate, Inside Utility
Interior
Interior Features Ceiling Fans(s), High Ceilings, Kitchen/Family Room Combo, Master Bedroom Main Floor, Split Bedroom, Stone Counters, Vaulted Ceiling(s), Walk-In Closet(s), Window Treatments
Heating Electric
Cooling Central Air
Flooring Hardwood, Tile
Furnishings Unfurnished
Fireplace false
Appliance Dishwasher, Disposal, Electric Water Heater, Exhaust Fan, Range, Refrigerator, Water Softener
Laundry Laundry Room
Exterior
Exterior Feature Rain Gutters, Sidewalk, Sliding Doors, Sprinkler Metered
Garage Garage Door Opener
Garage Spaces 2.0
Community Features Buyer Approval Required, Deed Restrictions, Fitness Center, Gated, Golf Carts OK, Golf, Handicap Modified, Park, Pool, Sidewalks, Tennis Courts, Wheelchair Access
Utilities Available Cable Available, Cable Connected, Sewer Connected, Sprinkler Meter, Street Lights
Amenities Available Cable TV, Clubhouse, Fitness Center, Gated, Golf Course, Handicap Modified, Lobby Key Required, Park, Pool, Recreation Facilities, Security, Spa/Hot Tub, Tennis Court(s)
Waterfront false
Roof Type Shingle
Porch Covered, Enclosed, Front Porch, Porch, Rear Porch, Screened
Attached Garage true
Garage true
Private Pool No
Building
Lot Description Sidewalk, Private
Story 1
Entry Level One
Foundation Slab
Lot Size Range 0 to less than 1/4
Sewer Public Sewer
Water Public
Architectural Style Traditional
Structure Type Block,Stucco
New Construction false
Others
Pets Allowed Yes
HOA Fee Include Cable TV,Pool,Maintenance Structure,Private Road,Recreational Facilities,Security
Senior Community Yes
Ownership Fee Simple
Monthly Total Fees $325
Acceptable Financing Cash, Conventional, VA Loan
Membership Fee Required Required
Listing Terms Cash, Conventional, VA Loan
Special Listing Condition None
Read Less Info
Want to know what your home might be worth? Contact us for a FREE valuation!

Our team is ready to help you sell your home for the highest possible price ASAP

© 2024 My Florida Regional MLS DBA Stellar MLS. All Rights Reserved.
Bought with RE/MAX CAPITAL REALTY
GET MORE INFORMATION

Broker Associate | License ID: 3036559






