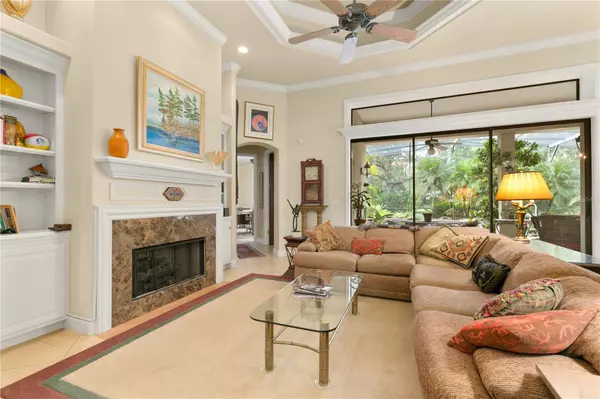
4 Beds
3 Baths
2,632 SqFt
4 Beds
3 Baths
2,632 SqFt
Key Details
Property Type Single Family Home
Sub Type Single Family Residence
Listing Status Pending
Purchase Type For Sale
Square Footage 2,632 sqft
Price per Sqft $311
Subdivision Stonewall Sub
MLS Listing ID G5087944
Bedrooms 4
Full Baths 3
Construction Status Inspections
HOA Y/N No
Originating Board Stellar MLS
Year Built 2002
Annual Tax Amount $4,838
Lot Size 10.400 Acres
Acres 10.4
Property Description
Location
State FL
County Lake
Community Stonewall Sub
Zoning A
Rooms
Other Rooms Den/Library/Office, Formal Dining Room Separate, Inside Utility
Interior
Interior Features Built-in Features, Ceiling Fans(s), Crown Molding, Eat-in Kitchen, High Ceilings, Kitchen/Family Room Combo, Living Room/Dining Room Combo, Split Bedroom, Stone Counters, Tray Ceiling(s), Walk-In Closet(s)
Heating Central
Cooling Central Air
Flooring Carpet, Ceramic Tile
Fireplaces Type Living Room
Fireplace true
Appliance Cooktop, Dishwasher, Dryer, Microwave, Range, Washer
Laundry In Kitchen, Inside, Laundry Room
Exterior
Exterior Feature French Doors, Irrigation System, Sliding Doors
Garage Spaces 2.0
Pool Auto Cleaner, Gunite, In Ground
Utilities Available Cable Connected
Waterfront false
View Pool, Trees/Woods
Roof Type Tile
Porch Covered, Screened
Attached Garage true
Garage true
Private Pool Yes
Building
Lot Description In County, Paved
Entry Level One
Foundation Slab
Lot Size Range 10 to less than 20
Sewer Septic Tank
Water Well
Architectural Style Contemporary
Structure Type Stucco
New Construction false
Construction Status Inspections
Others
Senior Community No
Ownership Fee Simple
Acceptable Financing Cash, Conventional, FHA, VA Loan
Listing Terms Cash, Conventional, FHA, VA Loan
Special Listing Condition None

GET MORE INFORMATION

Broker Associate | License ID: 3036559






