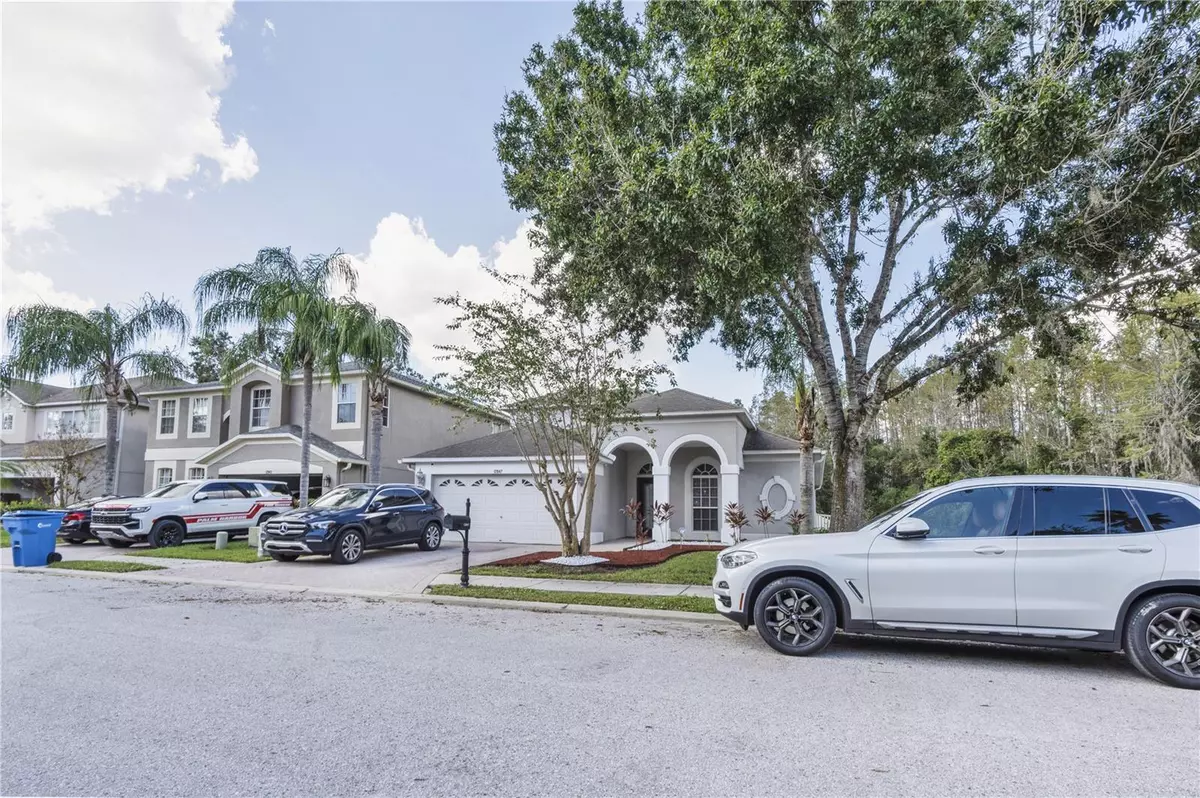
4 Beds
3 Baths
2,270 SqFt
4 Beds
3 Baths
2,270 SqFt
OPEN HOUSE
Sat Nov 23, 12:00pm - 2:00pm
Key Details
Property Type Single Family Home
Sub Type Single Family Residence
Listing Status Active
Purchase Type For Sale
Square Footage 2,270 sqft
Price per Sqft $242
Subdivision Trinity East Rep
MLS Listing ID W7869109
Bedrooms 4
Full Baths 3
HOA Fees $123/mo
HOA Y/N Yes
Originating Board Stellar MLS
Year Built 2006
Annual Tax Amount $3,034
Lot Size 6,098 Sqft
Acres 0.14
Property Description
Welcome to this gorgeous single-family home that has been fully renovated. This two-story home in the exclusive gated community of Trinity East
It is a gorgeous home with 4 bedrooms, 3 full bathrooms Puls an Office room, 2 car garages, and a paver driveway. Offers 2270 square feet of elegant living space. Has Low HOA, No CDD and No flood insurance required.
As soon as you walk you will notice the separate living and dining room combo,
Beautiful kitchen with granite counters plenty of counter space, and cabinet space. And open floor plan kitchen and family room combo provide a great space for entire family.
The En suite primary bedroom in the first floor, which has a spacious walk-in closet and an ensuite bathroom
The location is significant! With easy access to shopping, restaurants, Trinity Hospital, and highly-rated schools.
Location
State FL
County Pasco
Community Trinity East Rep
Zoning MPUD
Rooms
Other Rooms Loft
Interior
Interior Features Eat-in Kitchen, High Ceilings, Kitchen/Family Room Combo, Living Room/Dining Room Combo, Open Floorplan, Primary Bedroom Main Floor, Split Bedroom, Stone Counters, Walk-In Closet(s)
Heating Central, Electric
Cooling Central Air
Flooring Carpet, Ceramic Tile, Laminate
Fireplace false
Appliance Dishwasher, Disposal, Microwave, Range, Range Hood, Refrigerator
Laundry Laundry Room
Exterior
Exterior Feature Sidewalk, Sliding Doors, Sprinkler Metered
Garage Spaces 2.0
Community Features Deed Restrictions, Gated Community - No Guard
Utilities Available Cable Available, Electricity Available, Electricity Connected, Phone Available, Public, Sewer Available, Sprinkler Meter, Street Lights, Underground Utilities
Amenities Available Gated, Playground
Waterfront true
Waterfront Description Pond
View Y/N Yes
Water Access Yes
Water Access Desc Pond
Roof Type Shingle
Attached Garage true
Garage true
Private Pool No
Building
Story 2
Entry Level Two
Foundation Block
Lot Size Range 0 to less than 1/4
Sewer Public Sewer
Water Public
Structure Type Block,Stucco
New Construction false
Schools
Elementary Schools Odessa Elementary
Middle Schools Seven Springs Middle-Po
High Schools J.W. Mitchell High-Po
Others
Pets Allowed Yes
HOA Fee Include Security
Senior Community No
Pet Size Extra Large (101+ Lbs.)
Ownership Fee Simple
Monthly Total Fees $123
Acceptable Financing Cash, Conventional, FHA, VA Loan
Membership Fee Required Required
Listing Terms Cash, Conventional, FHA, VA Loan
Special Listing Condition None

GET MORE INFORMATION

Broker Associate | License ID: 3036559






