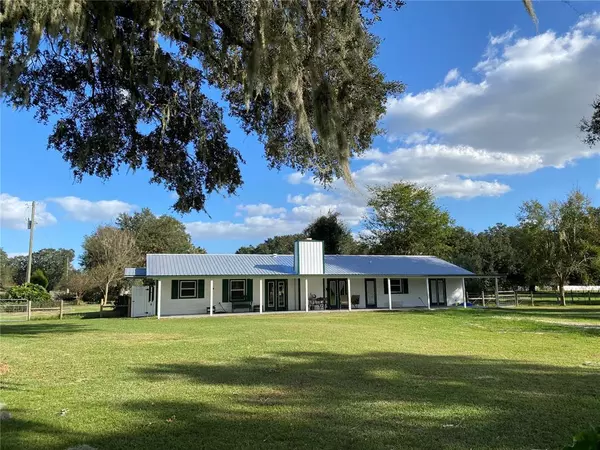
2 Beds
2 Baths
2,280 SqFt
2 Beds
2 Baths
2,280 SqFt
Key Details
Property Type Single Family Home
Sub Type Farm
Listing Status Pending
Purchase Type For Sale
Square Footage 2,280 sqft
Price per Sqft $1,315
MLS Listing ID P4923941
Bedrooms 2
Full Baths 2
HOA Y/N No
Originating Board Stellar MLS
Year Built 1979
Annual Tax Amount $762
Lot Size 40.000 Acres
Acres 40.0
Property Description
Location
State FL
County Sumter
Zoning RR1C
Rooms
Other Rooms Den/Library/Office, Family Room, Formal Dining Room Separate
Interior
Interior Features Ceiling Fans(s), Crown Molding, Kitchen/Family Room Combo, Primary Bedroom Main Floor
Heating Electric
Cooling Central Air
Flooring Tile
Fireplace true
Appliance Built-In Oven, Convection Oven, Cooktop, Dishwasher, Disposal, Dryer, Electric Water Heater, Exhaust Fan, Freezer, Gas Water Heater, Ice Maker, Range Hood, Washer
Laundry Inside, Laundry Room
Exterior
Exterior Feature French Doors
Garage Boat, Covered, RV Carport, Workshop in Garage
Garage Spaces 2.0
Fence Fenced
Utilities Available Cable Connected, Electricity Connected, Phone Available, Water Connected
Waterfront false
Roof Type Metal
Porch Covered, Deck, Front Porch, Patio, Porch, Rear Porch
Attached Garage false
Garage true
Private Pool No
Building
Lot Description Farm, Pasture
Entry Level One
Foundation Block, Slab
Lot Size Range 20 to less than 50
Sewer Septic Tank
Water Well
Architectural Style Ranch
Structure Type Block,HardiPlank Type
New Construction false
Others
Senior Community No
Ownership Fee Simple
Horse Property Stable(s)
Special Listing Condition None

GET MORE INFORMATION

Broker Associate | License ID: 3036559






